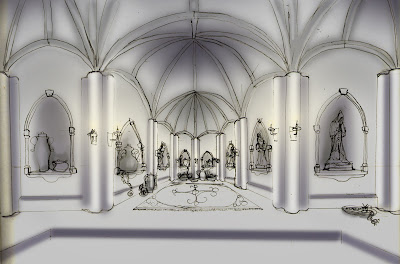For Project A, a room, I will be creating a crypt. I do want the scene to be slightly stylized, think 10-15% cartoonish feel, that way it will match an old skeleton character I created years back. I have had thoughts of turning him into a game character and this project gives me an opportunity to set up his dwelling.
I will need to convey to the player that they are underground in the environment. I plan on getting this info across in several ways. The first and most obvious is the staircase with a door placed at the top of the ascending stairs. To push the illusion further the door will be horizontal, not vertical, to help connect the door with a basement/cellar door. This will also eliminate the possibility in the layers mind of the door leading to a second story and not the ground floor. The second tactic to push the player underground will be to place air vents (acting as windows) near the top of the walls giving the illusion that the walls are sunken down. And lastly the lack of real windows in the architecture helps solidify the fact that you are in an underground crypt.
I also want you to feel like you are in the basement of a much larger complex. One way I plan on achieving this through the use of “window” objects. There are several extrusions into the walls of the crypt; long rectangular cutouts for the dead and smaller cylindrical concave cutouts for idols and prayer offerings. This will give the walls of the structure the illusion of thickness and the ability to support the massive building above it. The ceiling was designed using multiple interconnecting arches, helping to support the illusion that this foundation can support the structure above. It also helps drive the eye upwards into the concave vaults, giving the illusion of extra space in the cramped quarters of the crypt and ultimately leading the player’s eye to their current goal; to find the way upward to the rest of the level/game.
At the polar end of the players start, his “bed”, there is a large concave section of the room. This is designed to help pull the player across the room and start the exploration process. In doing so the player will find the hallways leading to the stairs and ultimately to the exit of the crypt.






No comments:
Post a Comment